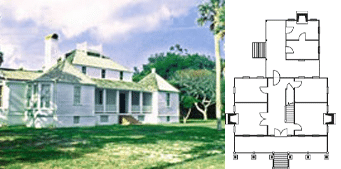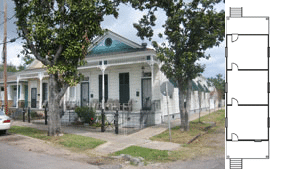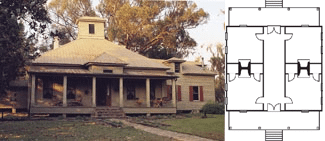Architecture
Florida's "cracker" style architecture
The history of Florida will show a variety of architectural forms from Spanish influence and Moorish boom-time styles to the pirate, rum-runner and wrecker Bahamas houses of Key West. An often overlooked and simpler form also appears in the quiet and rural panhandle. These simple “Cracker” home styles were named after the first pioneering folk who sat on their breezy porches cracking their corn to make meal, which was a staple food in early days.
Significant design influence for our new homes has been found in “Classic Cracker, Florida’s Wood-Frame Vernacular Architecture” by Ronald W. Haase. This short overview of the “Cracker” style was also adapted from this work of literature.
Useppa Island has from it’s modern day inception restricted the architecture on the island to this “old florida” style. Significant design influence for our new homes has been found in “Classic Cracker, Florida’s Wood-Frame Vernacular Architecture” by Ronald W. Haase. This short overview of the “Cracker” style was also adapted from this work of literature.
Florida’s original pioneers, like most of our country’s homesteaders, began with a simple single-room house (single-pen) built from the available materials of the land. Florida’s earliest settlements differed from others in the country by the universal addition of a broad shady porch, which was necessary for the hot and humid climate of the region.
Single-Pen, Double-Pen & Saddlebag
The single-pen house was used as a means of quickly getting settled on the land and enabled the family protection until the farm was established. As time passed, and as a family’s needs would grow, a single-pen home was expanded by adding a second cabin next to the first. If the addition was added to the wall opposite the chimney, it was called a double-pen home. If it was made against the wall containing a chimney, it was called a saddlebag.
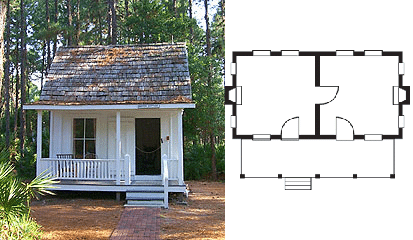

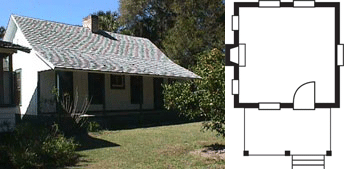
Dogtrot & I-House
The most popular form of the two-room “cracker” home was the Dogtrot. Instead of the addition being joined at the center, an open breezeway was created between the two sides. Often a kitchen would be added onto the end of the breezeway. This allowed for the heat from cooking to not affect the rest of house activities and provided for greater fire prevention measures.
The I-house is a double story Dogtrot with an enclosed breezeway which contained stairs to attic-like sleeping spaces. Often detached dining and cooking areas would be located to the rear of the house.
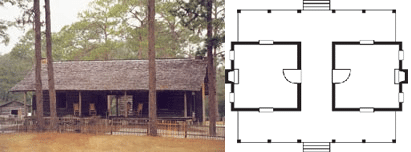
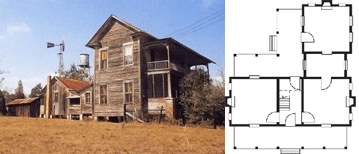
Florida Plantation House, shotgun & Four-square georgian
The plantation house was built on large homesteads around the mid to late 1800’s. The scale and architecture of these homes was larger and more refined than the simple “cracker” homesteads, yet the “cracker” plantation still maintained a simplicity and lack of sophistication in comparison to the aristocratic plantations of Louisiana, Virginia and the Carolinas.
The shotgun house, popular with the African American town families in particular, mixed high-style Greek Revival ornamentation with the broad cracker style porch and West African and West Indian indigenous architectural form. The floor plan was one room wide with each room leading directly into the next. It is one story tall and several rooms deep (usually three or more) and has its primary entrance in the gable end.
Those who found the shotgun form too modest settled into a house form resembling Georgian and Federal styles. The Florida four-square Georgian’s large scaled pyramid roof covered a broad central hallway with two large square rooms on either side. Two back-to-back fireplaces with a common chimney separated each pair of rooms. The kitchen was situated on the back of the building following the traditional cracker style.
