about our houses
Design criteria
When designing a series of new homes, it is always helpful to have a list of priorities. In looking at these homes on Useppa, a clear sense of 5 priorities have been utilized in their building design:
We have designed our homes on Useppa to meet the most stringent Florida Building Code wind speed requirements. In our area of Lee County, the standard wind load is 130 mph. Our homes have instead been designed to meet the 150 mph wind speed standard of Miami-Dade County and to provide the large missile impact standard for all windows, doors, and exterior cover materials. As most of our residents are not on the island during hurricane season, it was felt that all precautions should be taken to insure that homeowners could return to a dry and stable home after a hurricane.
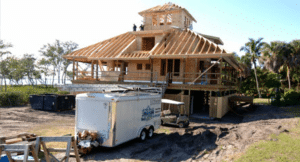
We are requiring that we receive NOA’s (Notices of Acceptance) on siding, roofing, windows and doors from the Dade County Buildings Code Compliance Office (BCC), as well as other materials available for these homes.
We have designed these homes to the anticipated FEMA Flood Guidelines to be established in March of 2008, raising the floor levels from the current requirements and resetting clearances to NGVD 1988 Datum. (Although this is merely a preliminary new standard, it is anticipated that it will eventually be adopted.) This should help owners of the homes get excess flood insurance in the private market.
All of the pilings have a 20′ earth embedment length, allowing for the dramatic scouring forces possible in such a storm. We have designed the lattice work below the homes to have a minimum 50% open area, as opposed to the 25% required, to allow greater flow through of flood waters. All items below the floor level in the homes have been designed in tear away fashion, such that they will not impede the flow of flood waters.
Additionally, the homes have been supplied with full backup generators and propane tanks to be able to run the homes for 2 weeks in the event of minor water intrusion to help keep the homes dry and mold free.
We have designed our homes on Useppa to meet the most stringent Florida Building Code wind speed requirements. In our area of Lee County, the standard wind load is 130 mph. Our homes have instead been designed to meet the 150 mph wind speed standard of Miami-Dade County and to provide the large missile impact standard for all windows, doors, and exterior cover materials. As most of our residents are not on the island during hurricane season, it was felt that all precautions should be taken to insure that homeowners could return to a dry and stable home after a hurricane.
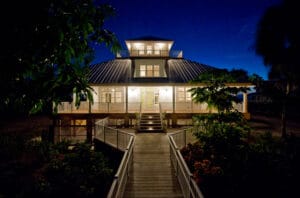
We are requiring that we receive NOA’s (Notices of Acceptance) on siding, roofing, windows and doors from the Dade County Buildings Code Compliance Office (BCC), as well as other materials available for these homes.
We have designed these homes to the anticipated FEMA Flood Guidelines to be established in March of 2008, raising the floor levels from the current requirements and resetting clearances to NGVD 1988 Datum. (Although this is merely a preliminary new standard, it is anticipated that it will eventually be adopted.) This should help owners of the homes get excess flood insurance in the private market.
All of the pilings have a 20′ earth embedment length, allowing for the dramatic scouring forces possible in such a storm. We have designed the lattice work below the homes to have a minimum 50% open area, as opposed to the 25% required, to allow greater flow through of flood waters. All items below the floor level in the homes have been designed in tear away fashion, such that they will not impede the flow of flood waters.
Additionally, the homes have been supplied with full backup generators and propane tanks to be able to run the homes for 2 weeks in the event of minor water intrusion to help keep the homes dry and mold free.
Read more on Cracker Style
The siding and soffits as well as all other exposed painted surfaces on our homes shall be of Hardieplank. Roofing shall be of Galvalume sheeting with stainless steel fasteners with a 20-year materials warranty. All exposed fasteners in the piling system, as well as all exposed nails, fasteners and flashings, shall be of stainless steel. Concealed fasteners shall be of heavy duty galvanized, typically z-max or greater.
The windows shall all be of aluminum construction for durability and low maintenance.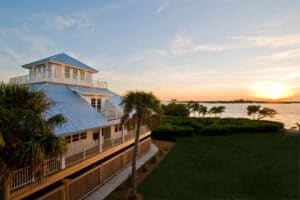
The hand rails shall be aluminum reinforced vinyl construction.
All decks shall be of Ipea decking with concealed fasteners. The latticework on the lower portion of the houses shall be of cedar or other natural weathering wood, requiring very little maintenance.
Flat roof areas for walk out roofs will be of PVC construction with sleepers and covered by Ipea decking for protection.
The floors in the garage and storage space underneath the homes shall be tiled with 24″ square concrete pavers for easy maintenance.
We are requiring that we receive NOA’s (Notices of Acceptance) on siding, roofing, windows and doors from the Dade County Buildings Code Compliance Office (BCC), as well as other materials available for these homes.
We have designed these homes to the anticipated FEMA Flood Guidelines to be established in March of 2008, raising the floor levels from the current requirements and resetting clearances to NGVD 1988 Datum. (Although this is merely a preliminary new standard, it is anticipated that it will eventually be adopted.) This should help owners of the homes get excess flood insurance in the private market.
All of the pilings have a 20′ earth embedment length, allowing for the dramatic scouring forces possible in such a storm. We have designed the lattice work below the homes to have a minimum 50% open area, as opposed to the 25% required, to allow greater flow through of flood waters. All items below the floor level in the homes have been designed in tear away fashion, such that they will not impede the flow of flood waters.
Additionally, the homes have been supplied with full backup generators and propane tanks to be able to run the homes for 2 weeks in the event of minor water intrusion to help keep the homes dry and mold free.
Our homes will be designed with a continuous wheelchair path allowing access to all points in the house from the pink path main entrance. This shall be provided with elevators from the lower levels and sufficient corridor width to allow full wheelchair access.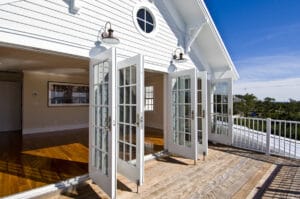
Bathroom layouts will be designed for future grab bar installation.
All door hardware throughout the house shall be of lever type handsets, and additional outlets shall be located at wall switches to allow for simpler plug in of vacuum cleaners and other devices.
Refer to www.aarp.org/families/home_design/ for useful information on Universal Home Design, aging in place, and housing for adults over 50.
The exteriors of our homes will be either clapboard, or board and batten to work with the other structures on the island, and will typically be white or light material, conforming with the island architecture. Roofs shall be of 5-V crimp steel material, to match the roofs of old cracker style homes. The first several houses are based on either an I-house, or Georgian Four-square variant.
For further information on cracker style homes, refer to Ronald W. Haase’s book titled ‘Classic Cracker’ available at the Useppa Museum.
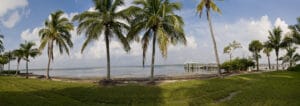 As stated on their website, the Florida Green Building Coalition is a non-profit Florida corporation dedicated to improving the built environment. Its mission is to provide a “statewide green building program with environmental and economic benefits”.
As stated on their website, the Florida Green Building Coalition is a non-profit Florida corporation dedicated to improving the built environment. Its mission is to provide a “statewide green building program with environmental and economic benefits”.
There are a minimum of eight categories in which points can be accumulated to achieve the Green Home Certification. The following criteria are but a small portion of the requirements that these homes will meet:
- Minimum 100 square foot roofed porch with 3 sides open
- Large overhangs
- Window and skylight protection (impact resistant large and small missile)
- Finished floor at least 12″ above 100 year flood
- Secondary water protection installed on roof (membrane)
- Universally designed living area
- Eco friendly insulation
- Healthy flooring (and minimize carpet use)
- Low/zero VOC paints, stains and finishes
- No exposed urea-formaldehyde particle board